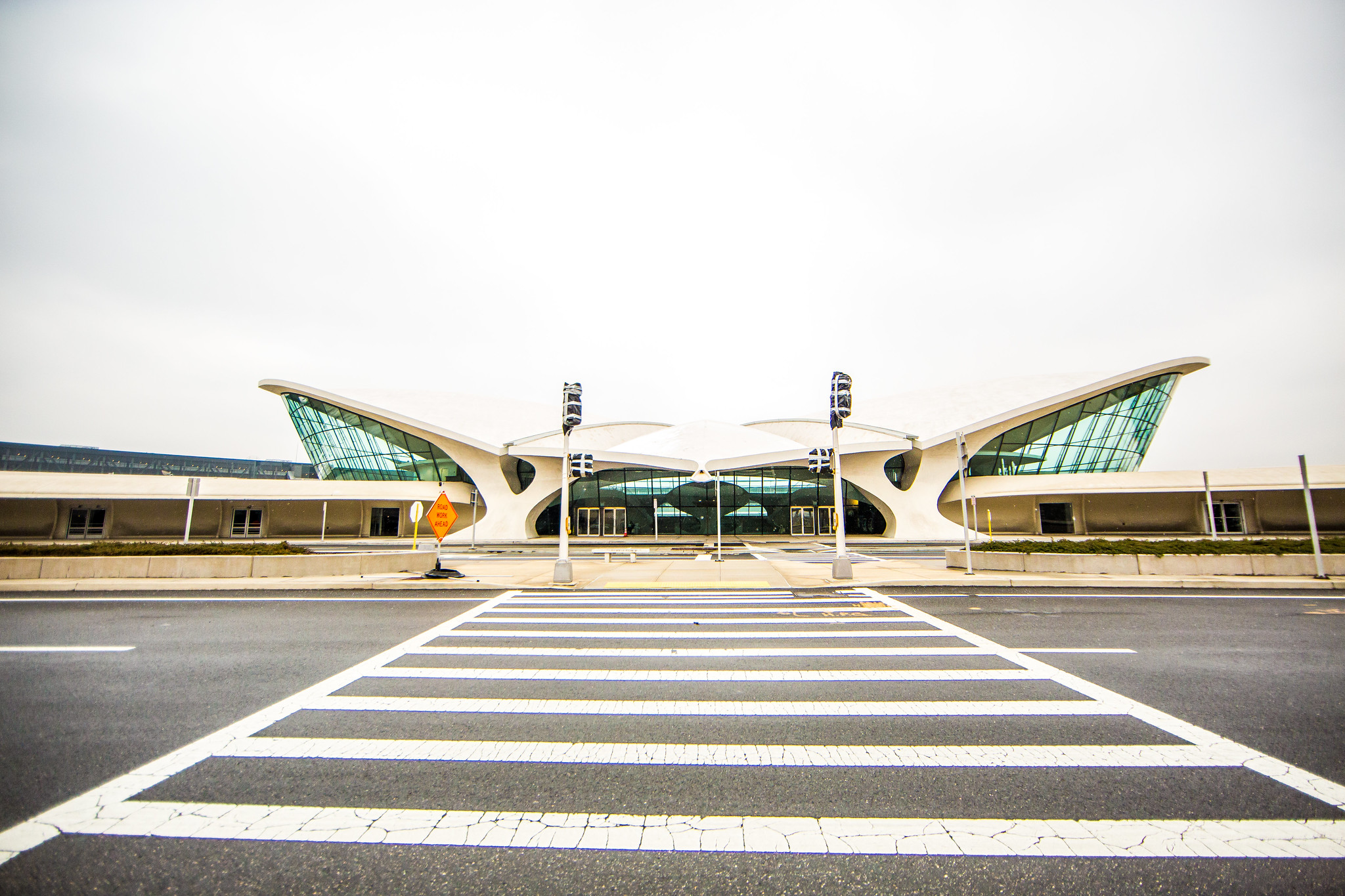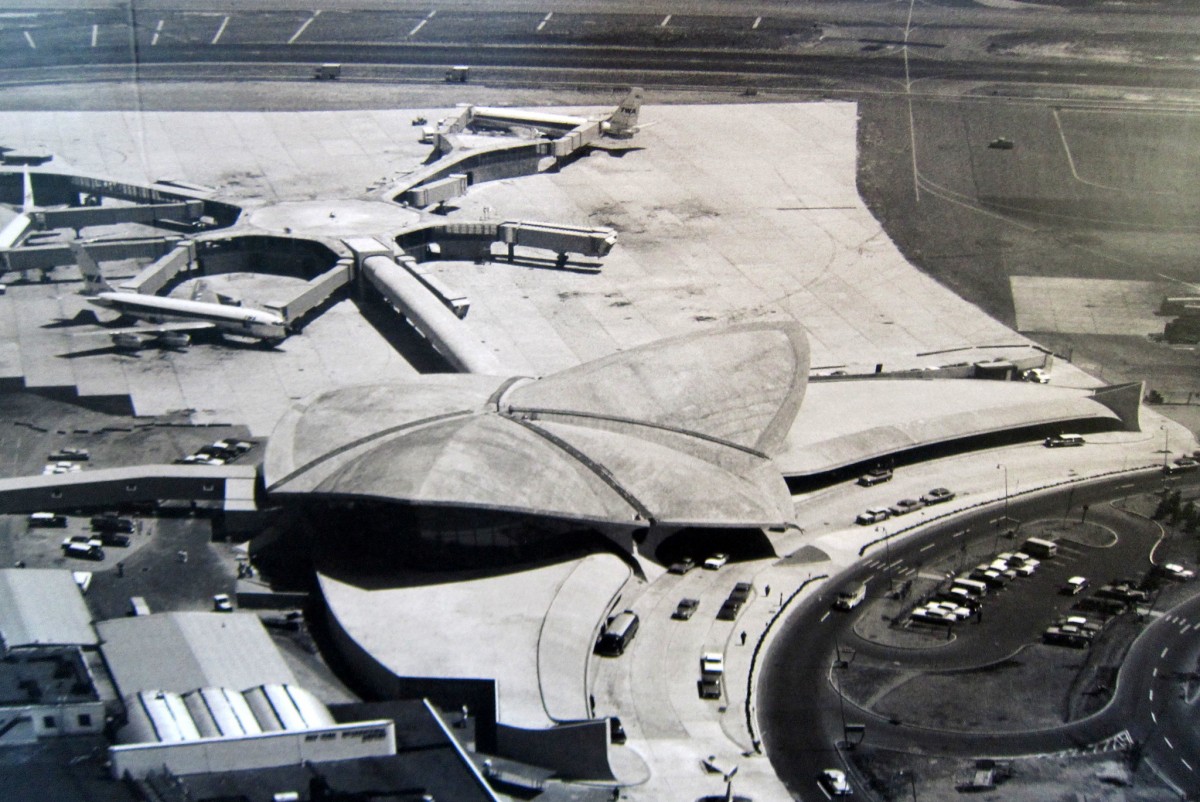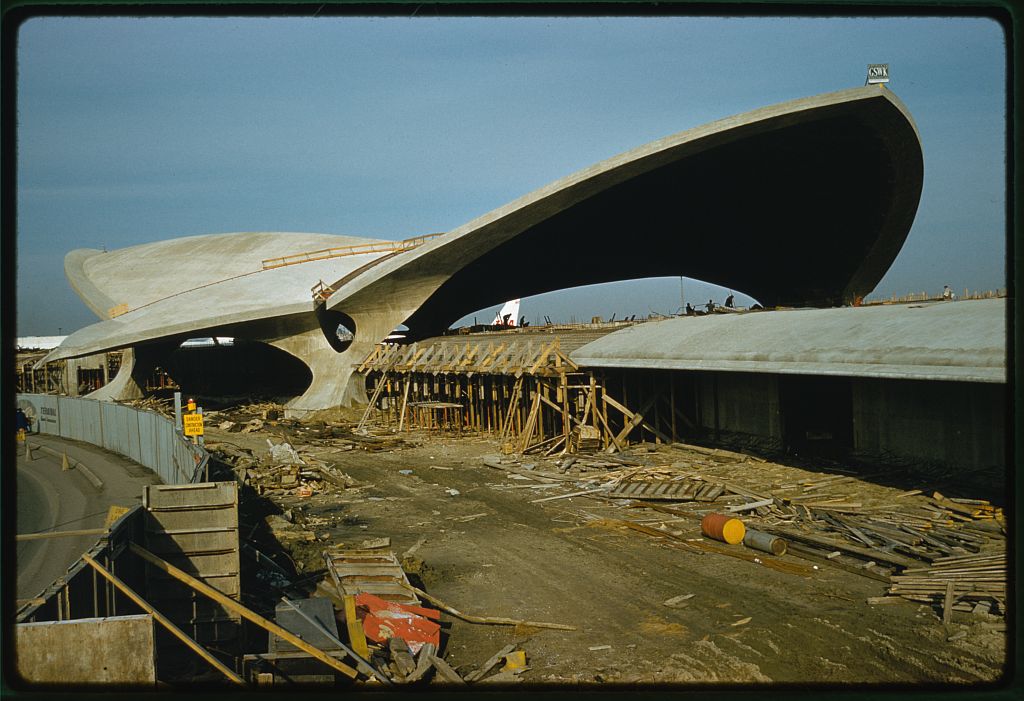建筑概况:
建筑设计:Eero Saarinen and Associates
主持建筑师:
埃罗·沙里宁(Eero Saarinen)(小沙里宁)
又称:纽约肯尼迪机场原第五航站楼
英文全称:Trans World Airlines Flight Center
地点:美国,纽约,皇后区牙买加湾(JetBlue Terminal 5, Jamaica, NY 11430, United States)
面积:17225.0 平方米
项目时间:1956-1962
荣誉:2005年被认定为美国国家历史名胜(National Historic Landmark)
现状:2016年改造成酒店(TWA酒店),2019年5月已开业
建筑简介:
环球航空公司飞行中心(TWA Flight Center),曾经是纽约肯尼迪机场的第五航站楼(目前已被改造成TWA酒店),由埃罗·沙里宁(Eero Saarinen)于1956年设计,1961年建设完成,1962年开放使用。
1960年代,美国环球航空公司(已于2001年破产并被美国航空收购)开始进入了喷气式飞机时代,而早在1950年代,环球航空就已成为了纽约的主要航空公司之一,彼时,一些大的航空公司都需要自己承建单独的航站楼。建设计划始于1955年,同年环球航空委托埃罗·沙里宁(Eero Saarinen)和他在底特律的公司设计TWA飞行中心。
沙里宁考虑到了日益增长的客流量,加速了设计的进程。他通过“大鹏展翅”的象征性结构来定义与传达TWA的品牌形象,以及协调一致的内部装饰来表述TWA的企业形象。
![© Thomas Hawk © Thomas Hawk]() © Thomas Hawk
© Thomas Hawk
![© Warren LeMay © Warren LeMay]() © Warren LeMay
© Warren LeMay
![© kitmasterbloke © kitmasterbloke]() © kitmasterbloke
© kitmasterbloke
![© kitmasterbloke © kitmasterbloke]() © kitmasterbloke
© kitmasterbloke
![© Roland Arhelger © Roland Arhelger]() © Roland Arhelger
© Roland Arhelger
航站楼的外形极像一只展翅欲飞的大鸟,动势十足;建筑的屋顶由四块浇钢筋的混凝土薄壳组合而成,几片壳体只在几个点相连,空隙处布置天窗,楼内的空间同样动感而富于变化,而建筑拥有大面积的玻璃幕墙,游客从室内可一眼望见即将飞向的天空,和起起落落的飞机。有人说这个建筑表达出了旅行时的兴奋之感。同时揭示了航站楼不应该是一个静态的封闭空间,而是一个充满动态的地方(“the architecture would express the excitement of travel and reveal the terminal not as a static enclosed space,but a place of movement”)。[1]
![© Wally Gobetz © Wally Gobetz]() © Wally Gobetz
© Wally Gobetz
建筑由四个Y字形钢筋混凝土墩柱支撑的四片薄壳体屋顶构成,除了地基结构之外,剩下的建筑立面都采用玻璃幕墙的形式。屋顶的四片薄壳体向中心聚拢,也由此划分出建筑内部购票处、候机休息处、登机口几大主要建筑空间。
![早期模型 Early site model showing satellite passenger piers. © Balthazar Korab / 公共版权 早期模型 Early site model showing satellite passenger piers. © Balthazar Korab / 公共版权]() 早期模型 Early site model showing satellite passenger piers. © Balthazar Korab / 公共版权
早期模型 Early site model showing satellite passenger piers. © Balthazar Korab / 公共版权
![This is an enlarged photo, originally by Ezra Stoller, of the TWA Terminal during the 1960's. © Wally Gobetz This is an enlarged photo, originally by Ezra Stoller, of the TWA Terminal during the 1960's. © Wally Gobetz]() This is an enlarged photo, originally by Ezra Stoller, of the TWA Terminal during the 1960's. © Wally Gobetz
This is an enlarged photo, originally by Ezra Stoller, of the TWA Terminal during the 1960's. © Wally Gobetz
![建造中的照片显示了自支撑的薄壳结构。Construction photo showing self-supporting thin-shell construction in 1962. © Balthazar Korab / 公共版权 建造中的照片显示了自支撑的薄壳结构。Construction photo showing self-supporting thin-shell construction in 1962. © Balthazar Korab / 公共版权]() 建造中的照片显示了自支撑的薄壳结构。Construction photo showing self-supporting thin-shell construction in 1962. © Balthazar Korab / 公共版权
建造中的照片显示了自支撑的薄壳结构。Construction photo showing self-supporting thin-shell construction in 1962. © Balthazar Korab / 公共版权
![未改造之前 © Chan360 未改造之前 © Chan360]() 未改造之前 © Chan360
未改造之前 © Chan360
![改造成TWA酒店之后(拍摄于 2019年6月) © Warren LeMay 改造成TWA酒店之后(拍摄于 2019年6月) © Warren LeMay]() 改造成TWA酒店之后(拍摄于 2019年6月) © Warren LeMay
改造成TWA酒店之后(拍摄于 2019年6月) © Warren LeMay
这是一个凭借现代技术将建筑同雕塑性结合起来的作品。埃罗·沙里宁用极具创新的薄壳结构创造了非常具象的飞鸟建筑形象,建筑与室内于1994年就被认定为纽约市地标,2005年更被列入美国国家历史名胜。遗憾的是1961年沙里宁因为脑瘤而意外去世,隔年1962年他就被追授AIA金质奖章(美国建筑师学会最高奖)。[2]
![© Jeff © Jeff]() © Jeff
© Jeff
![© Kai Brinker © Kai Brinker]() © Kai Brinker
© Kai Brinker
![© Kai Brinker © Kai Brinker]() © Kai Brinker
© Kai Brinker
有机建筑的理念
建筑体现了高度的有机整体性,想必这也是其室内外都被列为纽约市地标的原因所在。埃罗·沙里宁在1959年曾这样描述自己的作品:“建筑所有的曲线、空间、元素,直至标志,展示牌,栏杆和值机台的形状都应具有匹配性。我们想让乘客们在一个全面设计过的环境中穿行,这里的每一个部分都与其他部分相呼应,并且所有部分都属于同一个庄重的世界。”("All the curves, all the spaces and elements right down to the shape of the signs, display boards, railings and check-in desks were to be of a matching nature. We wanted passengers passing through the building to experience a fully-designed environment, in which each part arises from another and everything belongs to the same formal world" stated Eero Saarinen during construction in 1959.)[3]
![埃罗·沙里宁谈到“建筑的整体性”的重要性 © Wally Gobetz 埃罗·沙里宁谈到“建筑的整体性”的重要性 © Wally Gobetz]() 埃罗·沙里宁谈到“建筑的整体性”的重要性 © Wally Gobetz
埃罗·沙里宁谈到“建筑的整体性”的重要性 © Wally Gobetz
![模型剖面 © wyliepoon 模型剖面 © wyliepoon]() 模型剖面 © wyliepoon
模型剖面 © wyliepoon
![充满了曲线的建筑内部 © Jeff 拍摄于 2019年9月17日 充满了曲线的建筑内部 © Jeff 拍摄于 2019年9月17日]() 充满了曲线的建筑内部 © Jeff 拍摄于 2019年9月17日
充满了曲线的建筑内部 © Jeff 拍摄于 2019年9月17日
![© airbus777 © airbus777]() © airbus777
© airbus777
![© kitmasterbloke © kitmasterbloke]() © kitmasterbloke
© kitmasterbloke
![© kitmasterbloke © kitmasterbloke]() © kitmasterbloke
© kitmasterbloke
![© Wally Gobetz © Wally Gobetz]() © Wally Gobetz
© Wally Gobetz
![拍摄于2020年2月 © scottgunn 拍摄于2020年2月 © scottgunn]() 拍摄于2020年2月 © scottgunn
拍摄于2020年2月 © scottgunn
![拍摄于2019年6月 © Sarūnas Burdulis 拍摄于2019年6月 © Sarūnas Burdulis]() 拍摄于2019年6月 © Sarūnas Burdulis
拍摄于2019年6月 © Sarūnas Burdulis
![© scottgunn © scottgunn]() © scottgunn
© scottgunn
![© scottgunn © scottgunn]() © scottgunn
© scottgunn
![© Wally Gobetz © Wally Gobetz]() © Wally Gobetz
© Wally Gobetz
![© Wally Gobetz © Wally Gobetz]() © Wally Gobetz
© Wally Gobetz
![© Wally Gobetz © Wally Gobetz]() © Wally Gobetz
© Wally Gobetz
![© Šarūnas Burdulis © Šarūnas Burdulis]() © Šarūnas Burdulis
© Šarūnas Burdulis
曾任耶鲁大学建筑学院院长的建筑师罗伯特·斯特恩(Robert AM Stern)称赞TWA飞行中心是“ 喷气时代 (1945–1979)的大中心”( Grand Central of the jet age)[4]。
改造之路
环球航空公司(Trans World Airlines)由于严重的财务危机于2001年宣告破产并被美国航空收购,TWA航站楼的服役也就此停止。而其实在巨型喷气机问世之后,之前设计的许多航站楼都已经很难跟的上航空旅行的发展,也很难通过必要的改造更新而继续使用,持续增长的客运量和潜在的安全问题都无法得到妥善解决。
在2001年TWA航站楼被关闭之初,纽约和新泽西港口事务管理局(Port Authority of New York and New Jersey)曾提议将其改造为饭店和会议中心,并在其周围环绕一或两栋新的航站楼。但这项提议很快遭到了纽约市艺术协会和建筑大师菲利普·约翰逊(Philip Johnson)、罗伯特·斯特恩(Robert AM Stern)的反对,认为在TWA周围增建其它航站楼会遮挡天空,会让建筑变得不可见,这就像“绑住鸟儿的翅膀”一样,这与原建筑的精神是完全不相符的,就像“封印在琥珀中的飞行物”[5],如果这样做还不如将原建筑推倒掉。(This building represents a new idea in 20th-century architecture, and yet we are willing to strangle it by enclosing it within another building. Imagine, tying a bird's wings up. This will make the building invisible. If you're going to strangle a building to death, you might as well tear it down. —— 菲利普·约翰逊(Philip Johnson)2001)
![© kitmasterbloke © kitmasterbloke]() © kitmasterbloke
© kitmasterbloke
![© kitmasterbloke © kitmasterbloke]() © kitmasterbloke
© kitmasterbloke
![© kitmasterbloke © kitmasterbloke]() © kitmasterbloke
© kitmasterbloke
![© Warren LeMay © Warren LeMay]() © Warren LeMay
© Warren LeMay
![© Warren LeMay © Warren LeMay]() © Warren LeMay
© Warren LeMay
![© Kai Brinker © Kai Brinker]() © Kai Brinker
© Kai Brinker
![© Wally Gobetz © Wally Gobetz]() © Wally Gobetz
© Wally Gobetz
![© scottgunn © scottgunn]() © scottgunn
© scottgunn
2005年在TWA航站楼被列入美国国家历史名胜之后,纽约和新泽西港口事务管理局开始为捷蓝航空(JetBlue Airways)建造全新的 T5 航站楼,其临近原先的TWA航站楼,而后者在2016年由捷蓝航空联合一家酒店开发商开始将其改造成酒店,并拆除了两翼的部分结构(不影响原先的整体)。TWA酒店已于2019年5月15日开业,拥有505间客房,40,000平方英尺的会议空间和10,000平方英尺的观景平台。
![原先的检票口改造成酒店的入住处 © wyliepoon 原先的检票口改造成酒店的入住处 © wyliepoon]() 原先的检票口改造成酒店的入住处 © wyliepoon
原先的检票口改造成酒店的入住处 © wyliepoon
参考资料及注释:
1. 《建筑实录》 1961
2. 维基百科 TWA Flight Center 词条
3. "TWA Terminal". Ottens.co.uk, February 19, 2009.
4. "Stay of Execution for a Dazzling Airline Terminal". The New York Times, Architecture View, Herbert Muschamp, Sunday, November 6, 1994. November 6, 1994. Retrieved May 26, 2010.
5. David W. Dunlap (August 14, 2001). "Planning a Nest of Concrete for a Landmark of Flight". The New York Times. Retrieved May 26, 2010.
6. 永久鸣谢:Flickr,wikimedia 以及所有采用CC协议的平台、个人
 © Thomas Hawk
© Thomas Hawk  © Thomas Hawk
© Thomas Hawk  This is an enlarged photo, originally by Ezra Stoller, of the TWA Terminal during the 1960's. © Wally Gobetz
This is an enlarged photo, originally by Ezra Stoller, of the TWA Terminal during the 1960's. © Wally Gobetz
 建造中的照片显示了自支撑的薄壳结构。Construction photo showing self-supporting thin-shell construction in 1962. © Balthazar Korab / 公共版权
建造中的照片显示了自支撑的薄壳结构。Construction photo showing self-supporting thin-shell construction in 1962. © Balthazar Korab / 公共版权